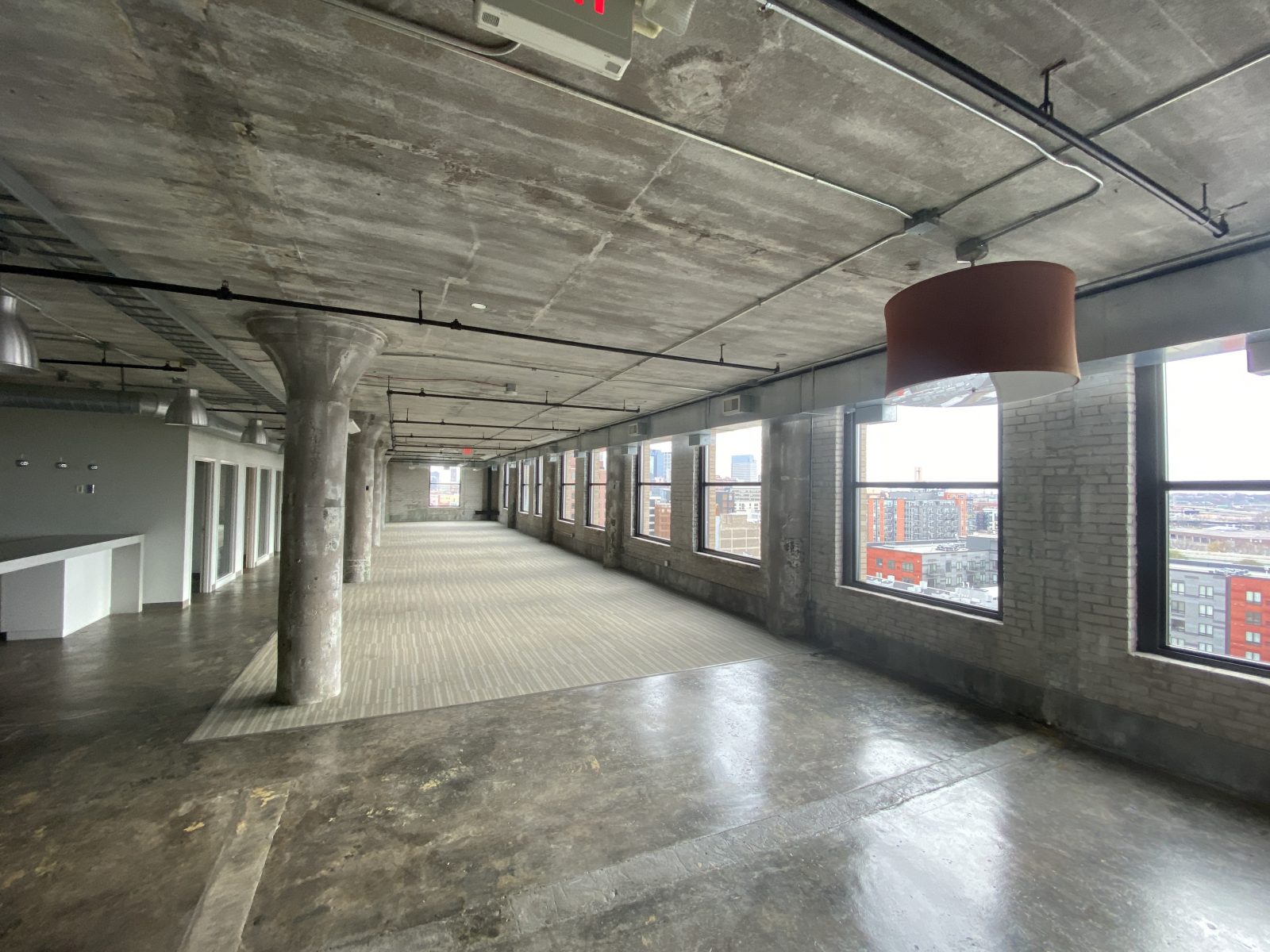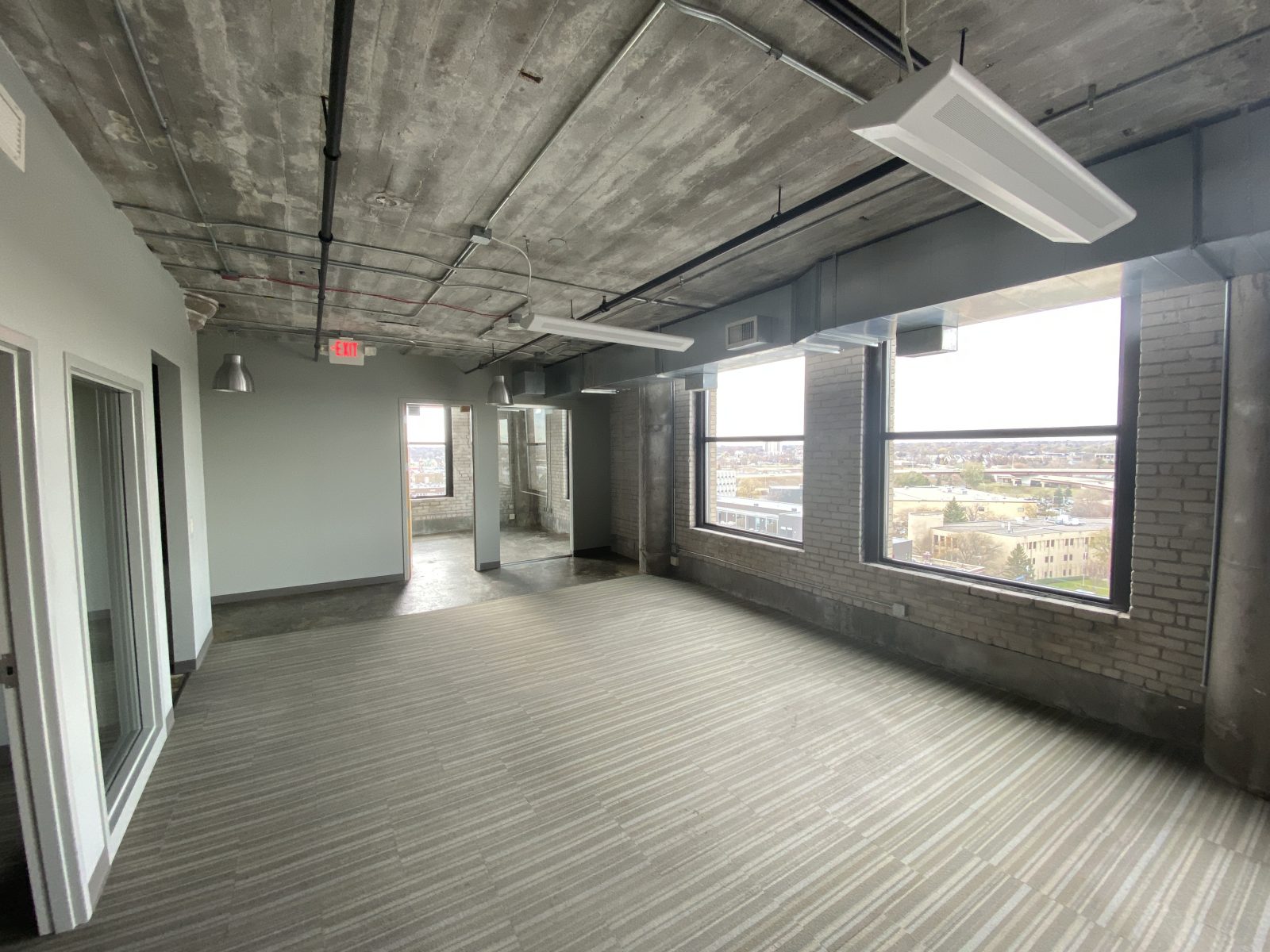When we opened the Mindset Design Lab and SAP AppHaus back in November 2018, everything seemed like a blur.
We closed on the space on a Friday, and we were hosting a design session on the following Monday. In the weeks to come we had a grand opening, relentless design sessions, leadership retreats, innovation days and at least one horse.
Our original design idea was cheap and fun. What this meant in practicality was a weekend of team-building with Ikea assembly, pizza and beer. Followed by ping pong tables, nerf wars, mini-golf, “bar” stocking and endless gadgets.
One year later we learned a few things:
- Cornhole is too loud for the neighbors.
- Couches are hard to move, need wheels. All furniture must move fast.
- High ceilings are pretty, but bad for sound.
- Touch-screens are great for recording ideas.
- You can never have too many snacks.
- This is really fun.
We never intended the physical space to be permanent as we didn’t know exactly what activities would follow. Following a trip to visit the SAP AppHaus in Heidelberg and a meetup with all of the other fantastic AppHaus partners, we came back excited by several new ideas.
We have now signed a lease on a new and improved AppHaus 2.0!
See these pre-construction photos:


Here is the tentative floor plan:

Inspirational green wall for focal point of lab (from the delicious Colita in SW Minneapolis):

New features:
- Firstly, a single joined space between our S/4HANA Delivery Teams and AppHaus Design Teams.
- The whole office will be branded as the AppHaus, as opposed to HQ + Design Lab.
- More than double the square footage.
- A video game room… just because.
- A ceiling height more appropriate for conversation and collaboration.
- Moveable walls to create variations of the perfect size working area for different groups.
- Several breakout rooms to ideate as small groups.
- Many different work-style seating areas — high tops, window bench seating, small rooms, big rooms, quiet rooms, loud rooms?
- A WAY nicer kitchen, with nice coffee or espresso, vending, etc.
- Various lounge areas to break away.
- A charger station for laptops, phones, and more.
- The ability to scale up to 50 attendees.
- Embedded music for setting the right ambiance.
- Total control over lighting.
- Finally, bigger better creative drawing tools, art stations, etc.
However, we’re hoping to finish construction in the middle of January, with a grand opening soon after. Therefore, keep an eye out as I post a few more photos.
If you are interested in viewing similar articles, visit our blog, here.
View our LinkedIn, here.